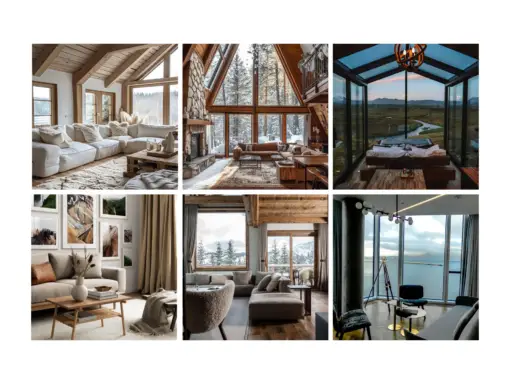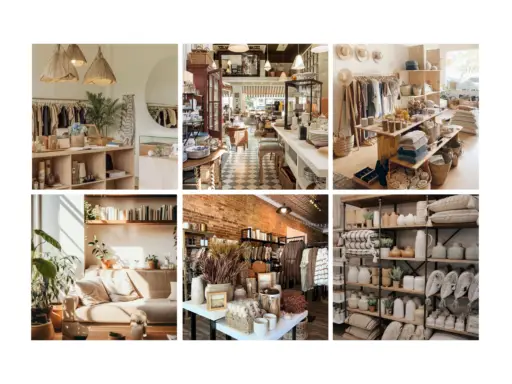Korean home design reflects a harmonious blend of tradition and modernity, rooted deeply in the country’s rich cultural heritage. Embracing simplicity, functionality, and a connection to nature, this architectural style sets the stage for serene living spaces that resonate with tranquility. You’ll find that the use of natural materials and clever layouts creates environments that are both aesthetically pleasing and practical.
Incorporating elements like open spaces and minimalistic decor, Korean homes prioritize comfort while fostering a sense of community. The design philosophy often promotes an intimate relationship with the surrounding environment, ensuring that homes are not just structures but retreats that enhance well-being. This approach to architecture encourages you to appreciate the balance between indoor and outdoor living, a concept that is increasingly relevant today.
As you explore the facets of Korean home design, you’ll gain insights into how it celebrates cultural values and environmental harmony. You’ll also discover how these principles can inspire your own living spaces to create a home that feels both welcoming and uniquely yours.
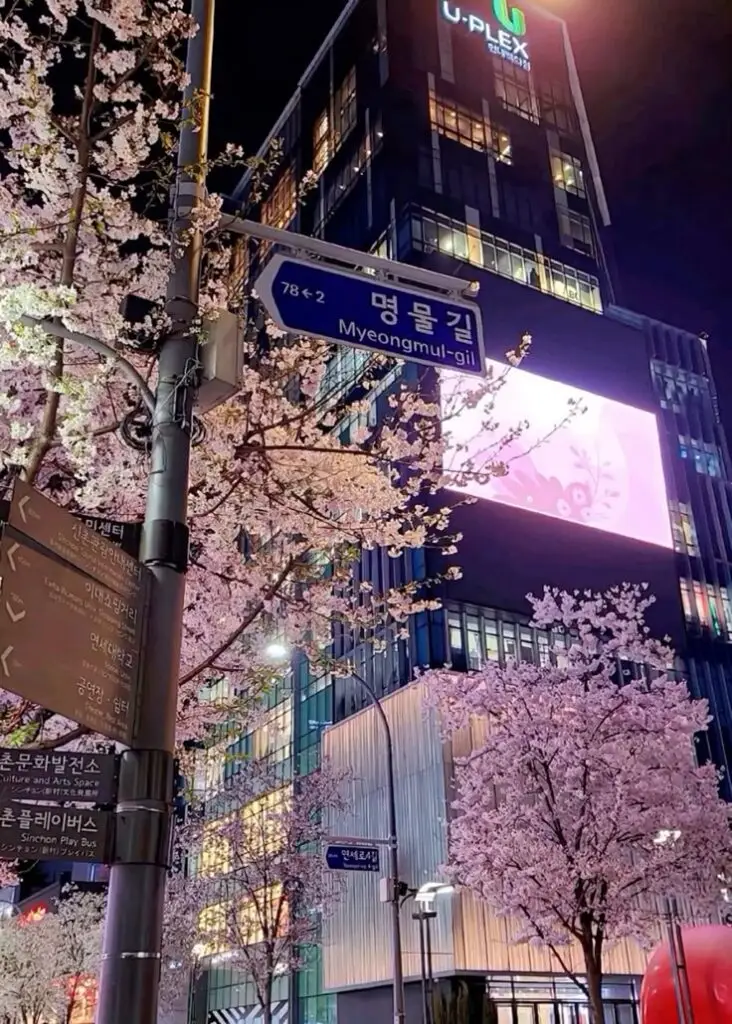


Key Takeaways
- Korean home design emphasizes harmony with nature and cultural heritage.
- Interior spaces prioritize comfort, functionality, and minimalism.
- The architecture promotes a seamless connection between indoor and outdoor environments.
Foundations of Korean Home Architecture
Korean home architecture significantly reflects the historical, cultural, and environmental contexts of the region. The evolution of Hanok homes and their design principles showcases the harmony with nature and the use of traditional materials.
Historical Development of Hanok Homes
Hanok homes, with roots tracing back over a millennium, embody a rich architectural heritage. Originally built to accommodate feudal societies, these structures utilized natural materials like wood, stone, and bamboo. The construction techniques evolved, integrating elements like warm Ondol floors, which use direct heat from below.
Throughout history, you can observe various influences shaping Hanok architecture, from Confucian ideals emphasizing hierarchy to Buddhist principles promoting tranquility. This led to a diversity of styles, reflecting social status and changing lifestyles over the centuries.

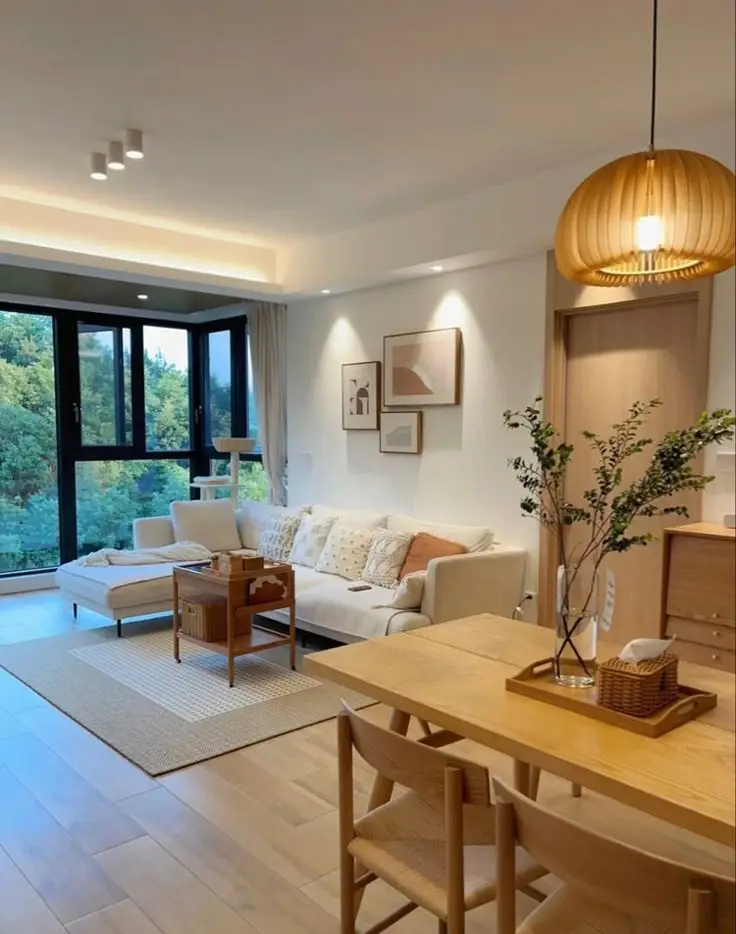

Traditional Hanok Homes Versus Modern Interpretations
Traditional Hanok homes exhibit a unique layout that promotes communal living and connection to nature. These homes typically feature curved roofs, wooden beams, and earthen walls, emphasizing flexibility and harmony.
Modern interpretations have emerged, blending traditional aesthetics with contemporary functionality. Innovations incorporate energy-efficient materials and open-concept designs while often retaining Hanok elements like the courtyard and natural ventilation. The challenge lies in preserving cultural authenticity while adapting to modern living standards.
Influence of Natural Elements on Design
The integration of natural elements is crucial in Korean home design. Hanok architecture exemplifies a deep connection with the environment, using materials sourced from local landscapes.
Wood serves as the primary structural element, often left untreated to age naturally. Stone foundations not only provide stability but also insulation. Additionally, bamboo is utilized in various architectural components and decorative elements.
The design principles focus on harmonizing indoor and outdoor spaces. Expansive windows and sliding doors facilitate airflow and light, enhancing the living experience while respecting nature. This philosophy fosters a profound relationship between residents and their surroundings, encouraging a lifestyle aligned with the environment.


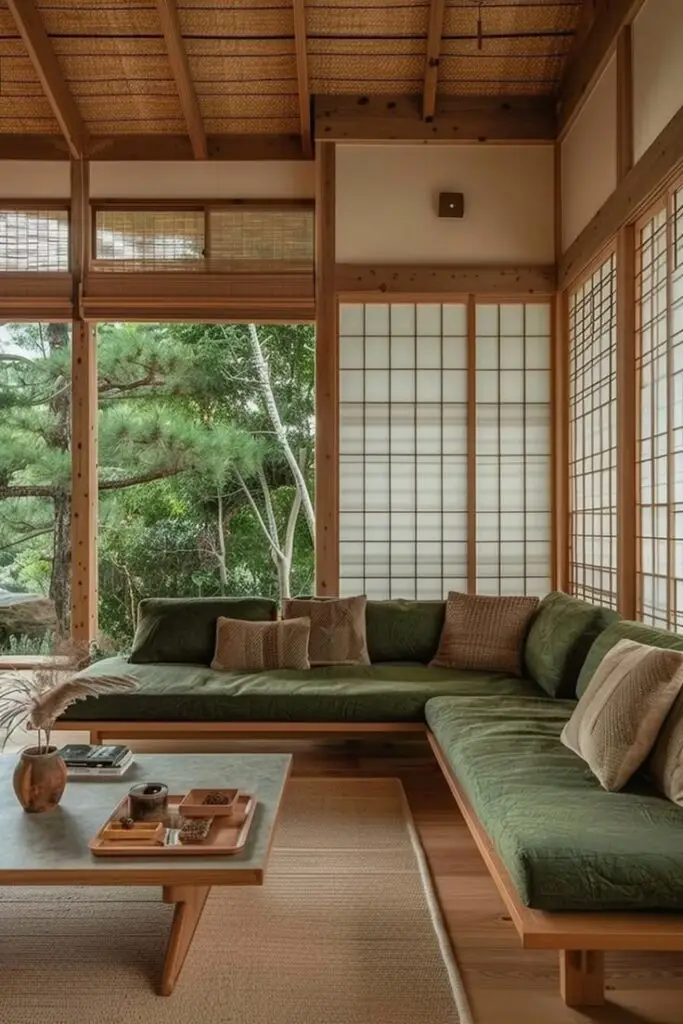
Interior Design and Living Spaces
Korean interior design emphasizes a harmonious blend of tradition and contemporary aesthetics. This unique approach manifests in carefully chosen materials, furniture, and colors, providing a warm and inviting atmosphere in living spaces.
Blending Tradition with Contemporary Aesthetic
In Korean homes, you might observe the seamless integration of traditional elements with modern design principles. Clean lines and neutral tones create a tranquil environment that promotes relaxation.
Materials such as Hanji, a traditional handmade paper, often adorn walls or are used in decorative items, adding texture and warmth. Sliding doors, or “changho,” are used not only for space division but also to enhance natural light flow, making rooms feel more spacious.
The use of light is crucial; warm light enhances the beauty of natural materials, complementing decorative pieces without overpowering them. This balance between the old and the new crafts a unique aesthetic appeal.


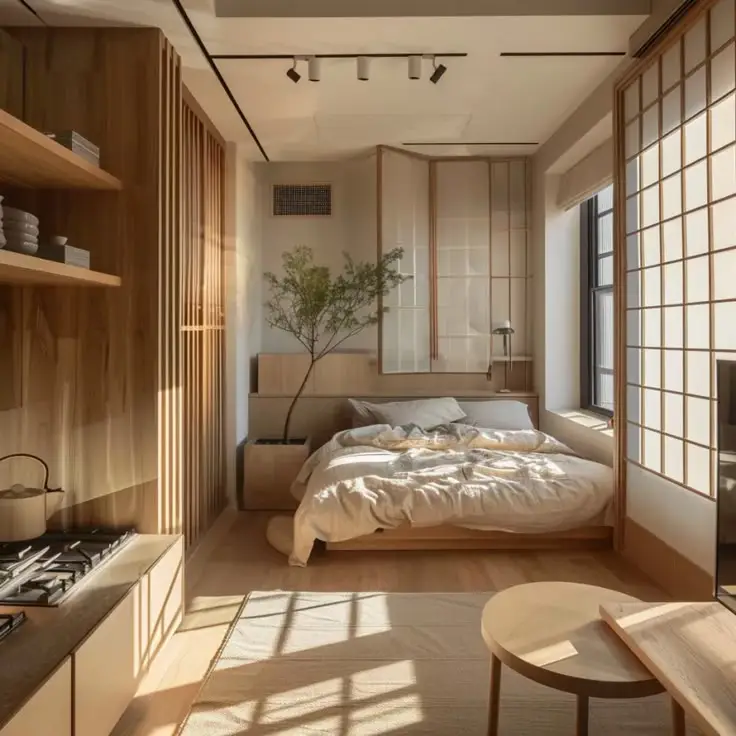
Role of Furniture and Local Craft in Korean Homes
Furniture selection in Korean interiors reflects both functionality and artistry. You will find pieces that emphasize simplicity while showcasing the craftsmanship of local artisans.
Many designs feature low-profile furniture that promotes a sense of openness in spaces. For instance, traditional yo mattresses are often preferred for sleeping, and low wooden tables are common in living rooms.
Additionally, incorporating handcrafted items, such as bowls and ceramics, elevates the warmth of your space. The careful placement of these pieces instead of clutter allows each item to stand out, enhancing the overall design without sacrificing comfort.

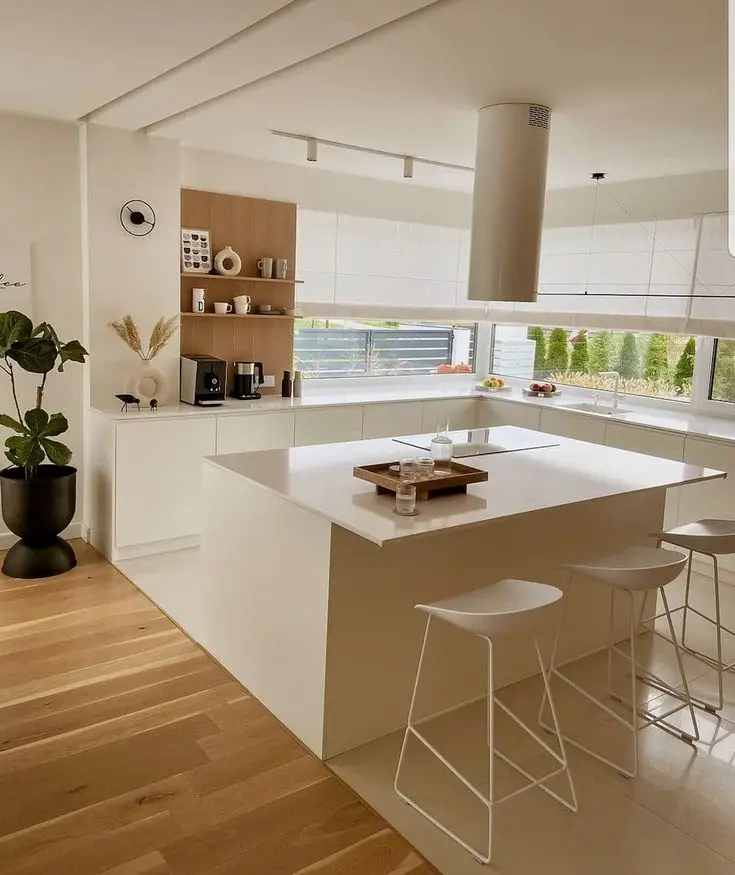

Integration with the Environment
Korean home design emphasizes the connection between architecture and its surroundings. This integration is evident in various aspects, from the choice of materials to the layout and design of living spaces.
Harmony with Nature in Residential Architecture
In Korean architecture, harmony with nature is crucial. Homes often feature large windows and glass walls that invite sunlight and connect the indoors with outdoor landscapes. This design approach is evident in mountainside homes, where the architecture complements the natural slope.
Garden spaces are integral, with compact houses utilizing landscape elements for aesthetic appeal and functionality. Plants and water features are strategically positioned to enhance the beauty of the residence.
The L-shaped house design allows for efficient use of space while maximizing views of gardens and mountains. This orientation not only makes the most of natural light but also encourages outdoor living, further blending indoor and outdoor experiences.
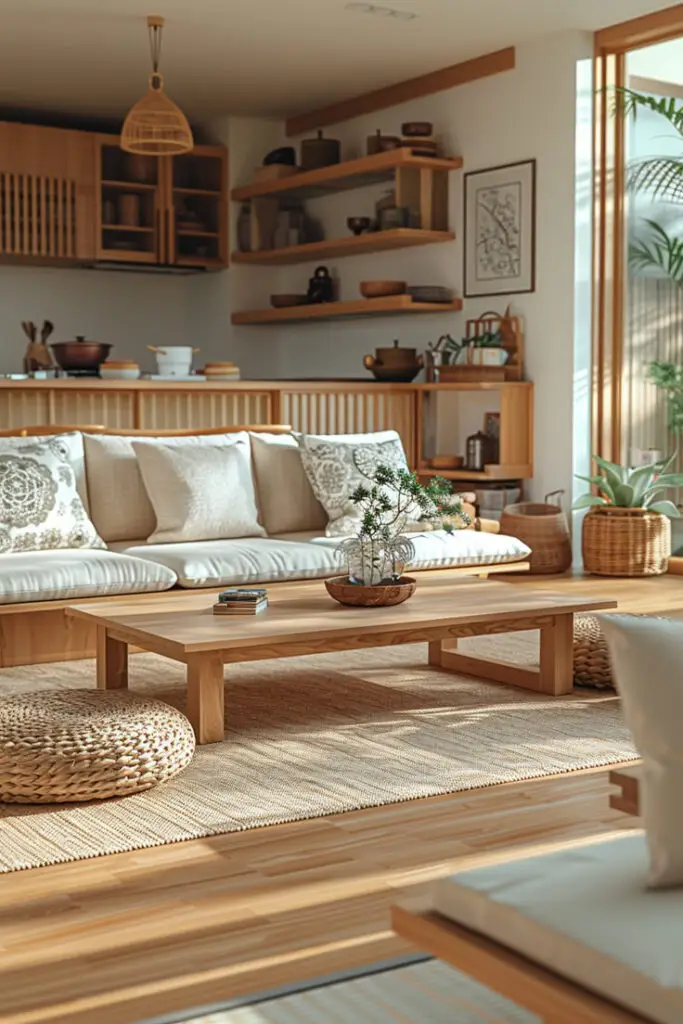

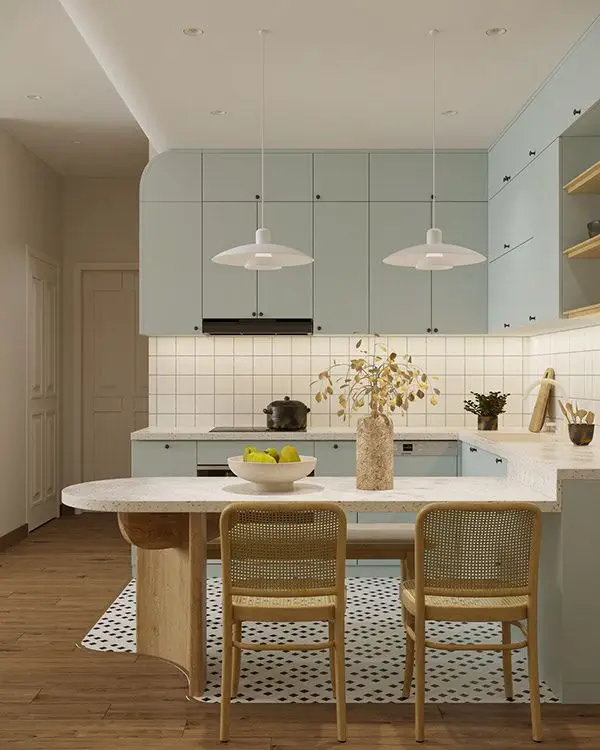
Contemporary Design Features in Korean Architecture
Modern Korean homes incorporate distinct features that reflect contemporary living. Mesh gables are one prominent detail, providing a unique visual texture while allowing ventilation and natural light.
Wooden decks are prevalent, creating seamless transitions between indoor spaces and outdoor areas. This encourages active use of gardens and promotes interaction with nature.
In busy urban environments, these design choices help residents maintain a sense of tranquility. Sunlight plays a pivotal role, with open layouts ensuring that each space receives its share of natural light throughout the day.
Areas like Gyeongju showcase how modern design can coexist with traditional elements, creating homes that are both stylish and environmentally integrated.
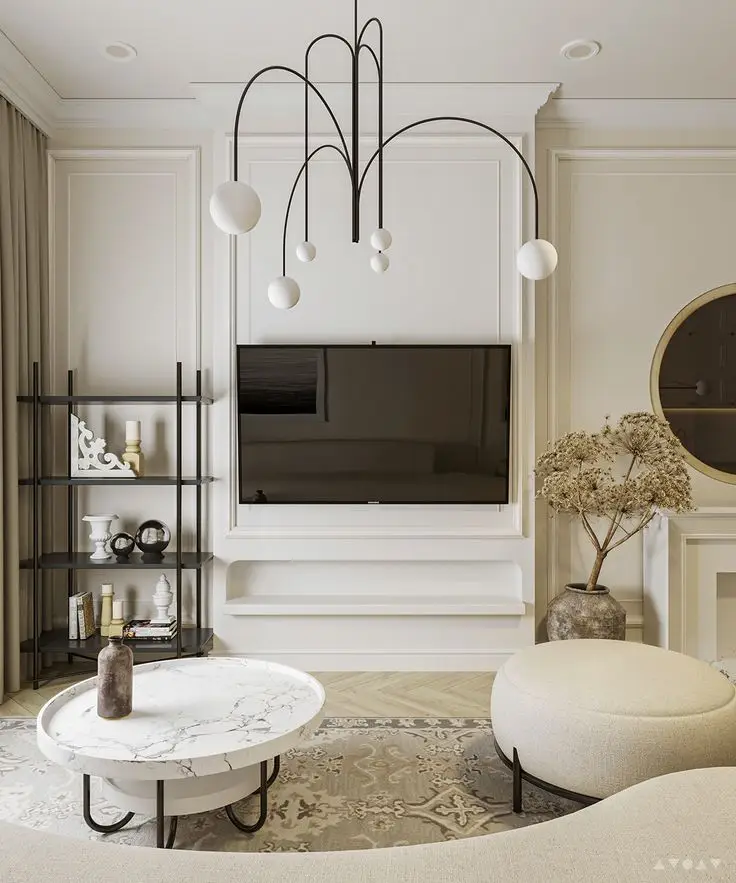

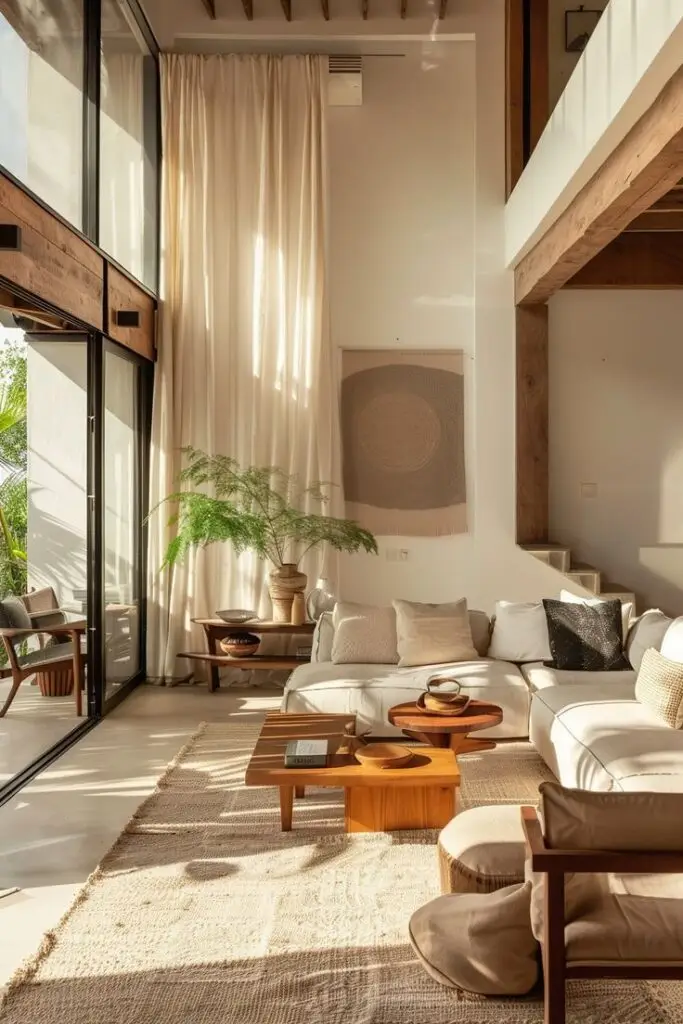
Celebrating Korean Home Design
Korean home design reflects a rich heritage and contemporary aesthetics that resonate both domestically and internationally. This section explores the recognition awarded to Korean architects and designers, highlights their innovative projects, and showcases the cultural significance behind this evolving field.
Prestigious Local and International Awards
Korean architects and designers have gained considerable recognition for their innovative contributions to the field. Awards such as the Korean Architecture Award and various international accolades showcase the high standards of creativity and functionality.
Notably, Teo Yang has received multiple awards for his unique approach that combines modern design principles with a respect for cultural heritage. The Bugok Friday House, a product of Tru Architects, exemplifies this blend, earning accolades for its remarkable integration into the surrounding landscape.
Showcasing Korean Architects and Designers
You will find a vibrant community of architects and designers shaping the future of Korean home design. The dedication of professionals like Teo Yang and firms such as Tru Architects drives a dialogue between tradition and modernity.
Events and exhibitions frequently highlight their innovative work, emphasizing the importance of cultural context. These gatherings serve as platforms to share ideas, celebrate achievements, and inspire the next generation of designers.
Notable Projects and Structures
Several notable projects stand out in the realm of Korean home design. The Bugok Friday House is a prime example, featuring sustainable materials and an organic design that harmonizes with nature.
Sydney’s Heritage-listed structures also reflect Korea’s architectural diversity while preserving cultural significance. Each project captures the essence of Korean culture, offering insights into community needs and environmental considerations, thus demonstrating how design can address modern challenges while honoring the past.



