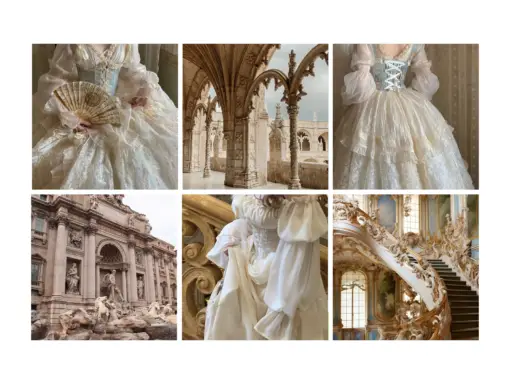In today’s architectural landscape, the design of homes has transformed to create a seamless connection between nature and living spaces. Exploring serene courtyard house designs allows you to experience a harmonious blend of indoor and outdoor environments, fostering tranquility and well-being.
These innovative layouts prioritize natural light, ventilation, and greenery, providing residents with a calming sanctuary. By blurring the boundaries between exterior and interior spaces, these designs create an inviting atmosphere that enhances everyday living.
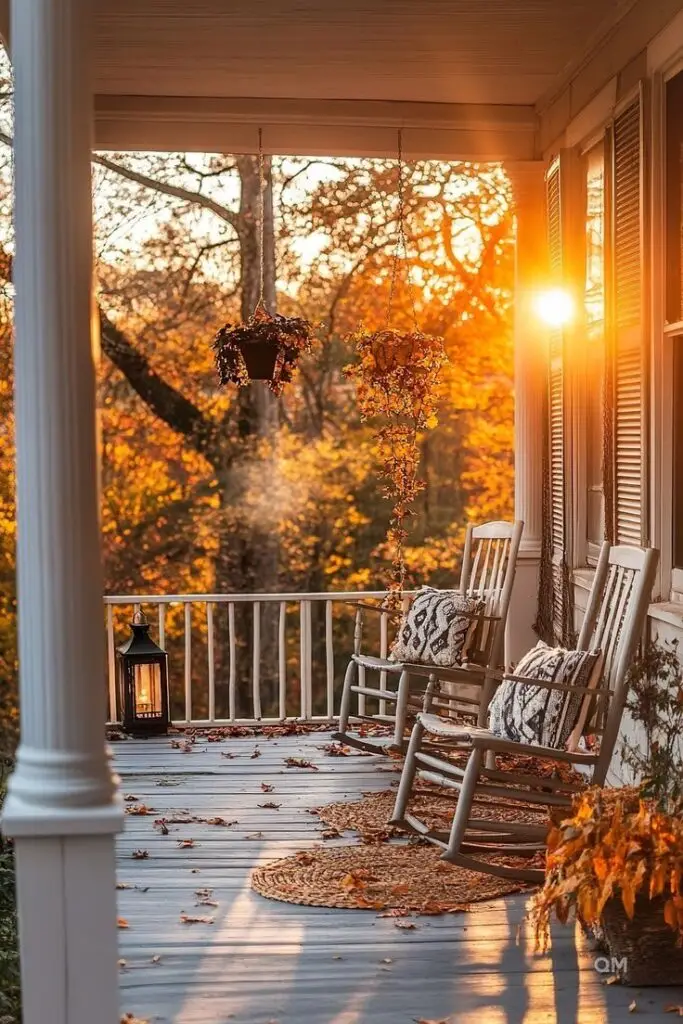
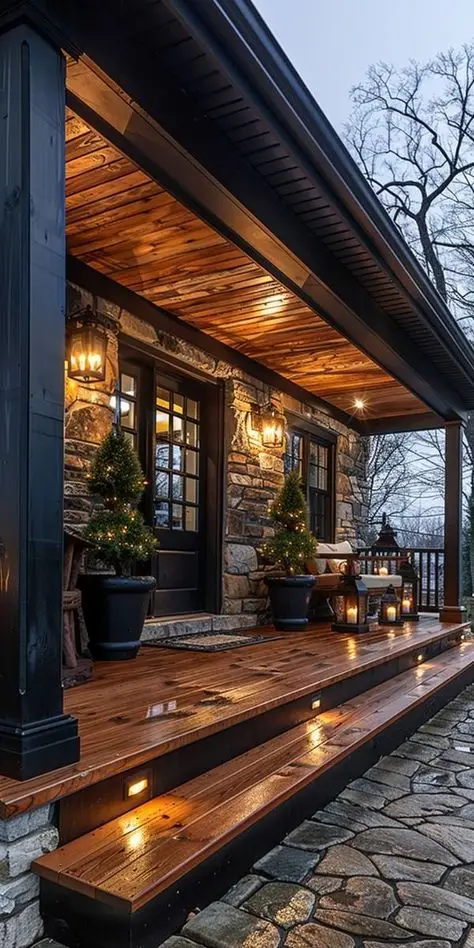
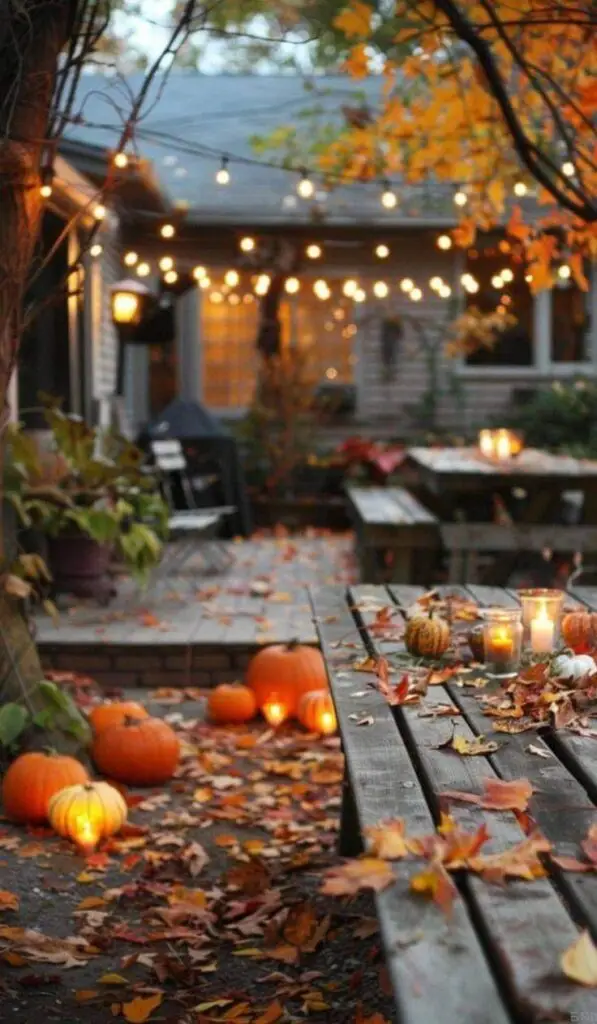
1)Japanese-Style Zen Garden House
A Japanese-style Zen garden house emphasizes tranquility and simplicity. You will find natural materials used extensively, creating a seamless connection with the outdoors.
The design often features sliding doors that open up to a serene garden space. You can enjoy the beauty of carefully arranged stones, raked gravel, and minimalistic plantings, all contributing to a peaceful atmosphere.
Interior spaces are typically uncluttered and focus on functionality. Tatami mats and low-profile furniture allow for flexibility in how you use the rooms.
Additionally, large windows frame the garden views, inviting natural light and the changing seasons into your living space. This connection to nature enhances your overall well-being.
Water elements, such as small koi ponds or bamboo fountains, may also be integrated. These features resonate harmoniously with the garden’s aesthetic and promote relaxation.



2)Minimalist Courtyard with Indoor Plants
A minimalist courtyard design emphasizes simplicity and functionality. You can achieve this by using clean lines and a restrained color palette. The focus is on creating a tranquil atmosphere that feels connected to nature.
Incorporating indoor plants is essential for this design. They add life and color without overwhelming the space. Choose a few carefully selected plants that thrive indoors, such as snake plants or peace lilies.
Consider using planters that blend with architectural elements. Materials like concrete or wood can enhance the minimalist aesthetic. Position the plants strategically to draw the eye toward natural features.
Natural light plays a crucial role. Maximize sunlight exposure by using transparent or sliding glass doors. This connection blurs the boundaries between the inside and outside, creating a seamless flow.
You can also create niches for plants within the courtyard. This allows greenery to thrive without cluttering the area. The result is a serene environment that feels spacious and alive.

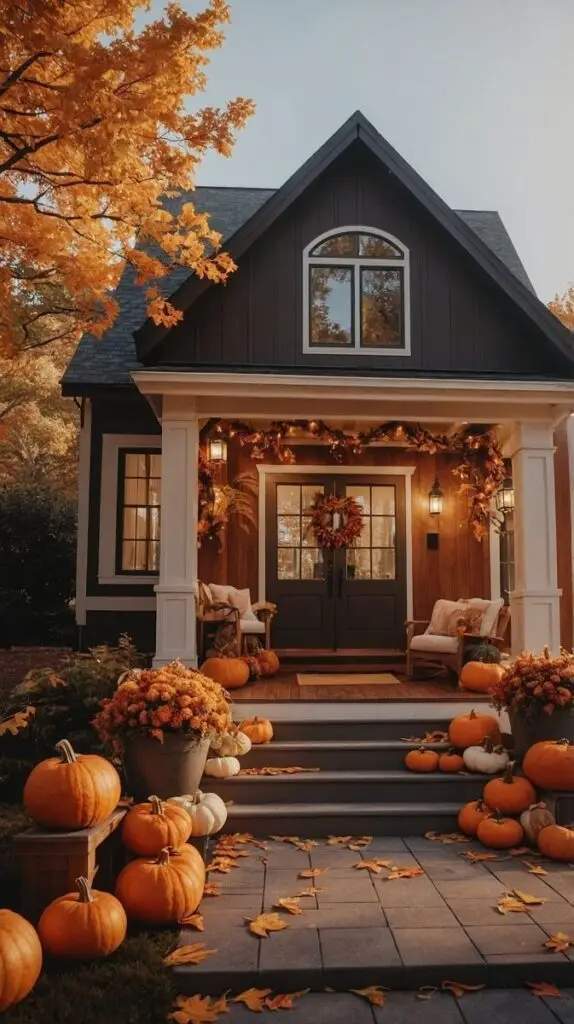

3) Contemporary Glass-Walled Living Space
A contemporary glass-walled living space creates a seamless connection between indoor and outdoor environments. Large glass panels allow natural light to fill the room, enhancing its openness.
You can incorporate sliding glass doors that open directly into a garden or patio. This design promotes cross-ventilation and maintains a consistent flow throughout the home.
Using minimal frames ensures that the views remain unobstructed. The transparency of glass creates a feeling of spaciousness and allows for constant interaction with nature.
Consider using smart glass technology that can adjust opacity. This feature provides privacy without compromising the natural light that radiates into your living space.
With a contemporary glass-walled design, you can enhance your home’s aesthetic while enjoying the tranquility of an indoor-outdoor lifestyle. This approach enriches daily living by integrating your home with its surroundings.



4)Courtyard Design with Water Features
Incorporating water features into your courtyard can enhance tranquility and beauty. Ponds, fountains, or streams create soothing sounds and visual appeal.
Consider a small pond surrounded by lush plants. This can serve as a focal point and attract wildlife, enriching your outdoor experience.
Fountains can also add elegance. A wall-mounted or freestanding fountain can provide a refreshing ambiance. The movement of water can mask noise from surrounding areas, promoting relaxation.
Positioning water features near seating areas allows for easy enjoyment. You can create a serene space for reading or reflecting while listening to the gentle flow of water.
Lighting plays a crucial role as well. Illuminating water features at night adds a magical touch, making your courtyard feel inviting even after sunset.
Incorporating these elements in your courtyard design promotes a seamless transition between indoor and outdoor living. You can create a peaceful retreat right at home.


5) Mediterranean Courtyard with Natural Stone
A Mediterranean courtyard exudes warmth and tranquility. You can achieve this aesthetic with the use of natural stone throughout the design.
Consider using flagstone or slate for paving, creating a seamless transition from indoor to outdoor spaces. The textures and colors of natural stone add depth and character to your courtyard.
Incorporate lush greenery and terracotta pots to enhance the natural feel. Olive trees and fragrant herbs can thrive in this environment, enriching your sensory experience.
A water feature, such as a small fountain, can introduce soothing sounds and reflections. This element can draw your eye and invite you to linger in the space.
Architectural features like arched doorways and exposed wooden beams can further transform the look. They reinforce the connection between your living areas and the courtyard.
Lighting is also crucial. Soft, warm lights can accentuate the stone’s beauty at night, creating a welcoming atmosphere. With careful planning, your Mediterranean courtyard can be a serene retreat.


The Philosophy Behind Courtyard Design
Courtyard design merges interior and exterior spaces, fostering harmony with nature. Its roots trace back through history, reflected in various architectural styles, while contemporary applications adapt those principles for modern living.
Historical Inspirations
Courtyard designs have existed for centuries, often seen in ancient cultures. Roman villas featured open-air atriums, which provided light and ventilation while connecting residents to nature.
Similarly, traditional Chinese houses utilized courtyards for tranquility and social gathering, embodying feng shui principles. These spaces allowed for a balanced flow of energy, promoting well-being.
In Middle Eastern architecture, courtyards served as private oases, protecting against harsh climates. They were often adorned with gardens, fountains, and shaded areas, emphasizing harmony with the environment.
Modern Interpretations
Today’s courtyard houses integrate sustainable practices and contemporary aesthetics. Large windows and sliding doors create seamless transitions between indoors and outdoors.
Modern designs often feature natural materials, such as wood and stone, reflecting the surrounding landscape. This connection fosters a sense of peace and encourages outdoor living.
Architects embrace open floor plans, allowing natural light to illuminate interiors while promoting airflow. Courtyards now often include eco-friendly elements like rain gardens and solar panels, enhancing functionality and sustainability.
These modern interpretations celebrate the original purpose of courtyards while adapting to current lifestyle needs. The result is a living space that balances comfort, utility, and nature.



Integrating Nature and Architecture
To create harmonious spaces, blending natural elements with architectural design is essential. This approach not only enhances aesthetics but also improves well-being and sustainability.
Biophilic Design Principles
Biophilic design focuses on incorporating natural forms and elements into built environments. It strengthens your connection to nature through features like large windows, living walls, and natural light.
Consider using specific elements such as water features and indoor plants to enhance tranquility. Daylighting strategies can be employed to maximize natural light, reducing reliance on artificial sources. Implementing these aspects not only creates a serene atmosphere but also supports mental health.
Designing open floor plans that flow seamlessly into outdoor spaces encourages interaction with nature. Furniture arrangements can be optimized to face views of greenery, creating inviting spaces for relaxation or socializing. This approach nurtures a restorative environment.
Sustainable Building Materials
The choice of building materials significantly impacts the integration of nature and architecture. Opting for sustainable materials minimizes environmental harm while enhancing aesthetic appeal.
Materials like bamboo, reclaimed wood, and recycled metal offer durability and a natural look. They also support sustainability by reducing waste and lowering carbon footprints.
Incorporating green roofs and passive solar design can enhance energy efficiency. These methods not only reduce energy consumption but also create microhabitats for local flora and fauna.
Using low-VOC paints and natural finishes contributes to healthier indoor air quality. This focus on sustainability ensures that your design harmonizes with the environment, promoting a lasting connection to nature.
Creating Seamless Indoor-Outdoor Transitions
Achieving a seamless connection between indoor and outdoor spaces enhances your home’s aesthetic and functionality. This process involves thoughtful architectural elements and effective landscaping strategies that harmonize these environments.
Architectural Elements
Incorporating large glass doors or sliding panels allows natural light to flood your interiors while providing easy access to outdoor spaces. Expansive windows create a visual link, inviting the outside in and visually enlarging your rooms.
Use materials that complement both areas, such as natural stone or wood, to create fluidity between your indoor and outdoor elements. Overhangs or pergolas can provide shade while maintaining openness, making outdoor areas more usable across seasons.
Consider elevated flooring that matches both environments, which helps eliminate the visual barrier typically found at doorways. Subtle transitions, like lowered thresholds, contribute to a cohesive look without disrupting the flow of movement.
Smart Landscaping Techniques
Landscaping plays a crucial role in blurring boundaries. You can create layered gardens with varying heights and textures, enhancing the visual connection between indoor and outdoor spaces. Planting similar species in both environments can unify the design.
Using pathways that lead from indoor areas to outdoor gardens encourages exploration and engagement. Incorporating seating areas that blend seamlessly with your home invites relaxation and social interaction.
Lighting is another key aspect. Strategically placed outdoor lights can create an inviting ambiance that extends your living space into the evening. Use soft, warm tones that complement your indoor lighting, ensuring continuity throughout your home.





