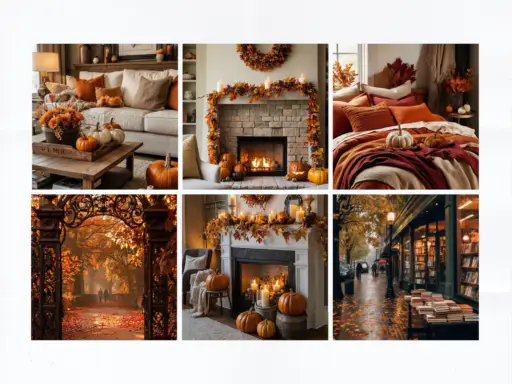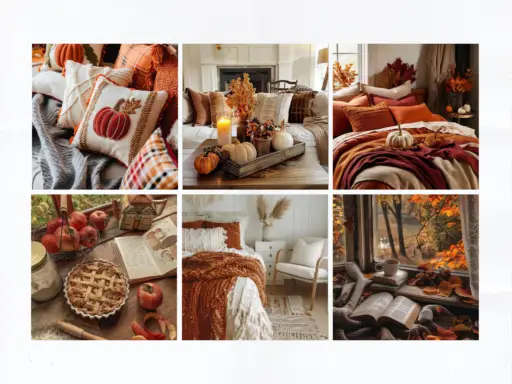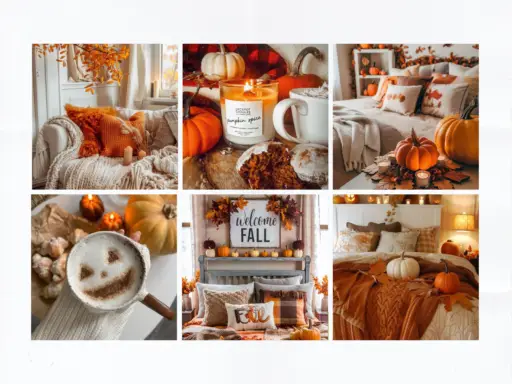Tiny houses have gained popularity as they offer innovative solutions for living in smaller spaces. With limited square footage, design ingenuity becomes essential in creating functional and aesthetically pleasing homes. Exploring clever tiny house designs can inspire you to optimize space while maintaining comfort and style.
These unique homes not only maximize small areas but also prioritize sustainability and minimalism. Whether you’re considering downsizing or simply enjoy creative architecture, tiny houses present diverse options that cater to various lifestyles. Embracing these designs can lead to a more organized and intentional way of living.



1)Sliding Staircase Storage
A sliding staircase is an innovative solution for tiny houses. It combines functionality with space-saving design effectively.
The staircase usually features shelves or drawers built into the steps. This allows for the storage of household items, maximizing every inch of space.
When you need access to the storage, the staircase can slide out or move, revealing your items. This design eliminates the need for bulky storage furniture.
You can store anything from shoes to books, keeping your living area organized. The sliding mechanism can also allow for easy access without disrupting the flow of the home.
This design not only provides storage but also adds a unique aesthetic element to your space. It turns a simple staircase into a multifunctional feature, enhancing both utility and style.



2)Foldable Loft Bed
A foldable loft bed is a smart solution for maximizing space in a tiny house. It allows you to use vertical storage while providing a comfortable sleeping area.
When not in use, the bed can be easily folded up against the wall. This transformation frees up valuable floor space for daily activities.
Many designs incorporate additional features, such as built-in desks or shelves. This multifunctionality enhances your living environment and keeps everything organized.
You can find various styles and materials that suit your aesthetic. Whether you prefer a minimalist look or something more ornate, there’s a foldable loft bed for you.
Installing this type of bed can be a simple project with the right tools. Consider your specific needs and room layout to choose the best option for your tiny house.



3) Hidden Bookcase Door
A hidden bookcase door offers a clever way to maximize space in a tiny house. It serves as a functional piece of furniture while concealing access to a room or storage area.
You can select from various designs, allowing the bookcase to blend seamlessly with your decor. When closed, it looks like a regular bookshelf, maintaining your home’s aesthetic.
You can also use it to enhance privacy. Behind the door, you might create a cozy reading nook, a small office, or even extra storage.
Installing a hidden bookcase door can be a DIY project or completed by a professional. This feature adds both charm and practicality to your living space.
Consider incorporating shelving at various heights to showcase books and decorative items. This design not only enhances your space’s functionality but also adds a whimsical element to your tiny home.



4) Multi-functional Kitchen Island
A multi-functional kitchen island is an essential feature in tiny house design. It maximizes limited space while providing versatility.
You can use the island for cooking, dining, and even storage. When you integrate appliances like a cooktop or under-counter refrigerator, it enhances functionality.
Consider incorporating shelves or cabinets to store kitchen essentials. This helps keep everything organized and easily accessible.
An island with a fold-down table or extendable surface can create additional workspace. When not in use, it can seamlessly blend into the kitchen layout.
You can also use the island as a social hub. It encourages interaction while preparing meals or enjoying snacks.
Choosing materials and colors that complement your overall design enhances the space. A well-designed kitchen island can make your tiny house feel more open and inviting.


5) Convertible Sofa-Bed
A convertible sofa-bed is a practical solution for maximizing space in a tiny house. It serves dual purposes, acting as both a comfortable seating area and a sleeping space.
When choosing a convertible sofa-bed, consider the mechanism. Options include pull-out beds, foldable styles, and futons. Each design offers varying levels of comfort and ease of use.
Look for models with high-quality mattresses to ensure a good night’s sleep. Memory foam and hybrid mattresses can provide adequate support.
Storage is another important factor. Some convertible sofa-beds come with built-in compartments for bedding or other items, helping you keep your space organized.
Style also matters. Choose a design that complements your décor while remaining functional. From modern to rustic, there are plenty of aesthetic options available.
You can transform your living area effortlessly. A well-chosen convertible sofa-bed enhances the flexibility of your tiny home, accommodating guests without sacrificing comfort.


Maximizing Space in Tiny Houses
When living in a tiny house, utilizing every inch efficiently is crucial. Adopting innovative storage solutions and choosing multipurpose furniture can transform your small space into a highly functional area.
Efficient Storage Solutions
Creative storage is essential in tiny homes. Think vertical by using shelves above eye level. Wall-mounted cabinets can keep items accessible without taking up floor space.
Consider these ideas:
- Under-bed storage: Utilize the area beneath your bed for bins or drawers.
- Built-in furniture: Use benches or seating with storage compartments.
- Hooks and pegboards: Hang frequently used items like kitchen utensils and tools.
Incorporating these options not only keeps your space organized but also enhances its functionality.
Multi-Purpose Furniture
Selecting furniture that serves multiple functions maximizes space effectively. Look for pieces that adjust or transform to meet your needs.
Examples include:
- Sofa beds: These provide seating during the day and convert into a bed at night.
- Folding tables: Use a table that can be collapsed when not needed.
- Ottomans with storage: They offer both seating and a place to store items out of sight.
Investing in such furniture allows you to maintain comfort while preserving crucial living space. This strategy is key in managing the constraints of a tiny house.
Designing for Comfort and Functionality
Creating a tiny house requires a careful balance between comfort and functionality. Thoughtful design choices can significantly enhance your living experience, making the most of every space.
Open Floor Plans
An open floor plan is essential in a tiny house. It creates a sense of spaciousness and encourages a flow between different areas. By minimizing walls and barriers, you can maximize usable space.
Consider multi-functional furniture. Items like sofa beds and extendable dining tables allow for flexibility in how you use the space.
Storage solutions should be integrated into your design. Utilize vertical space with shelves and cabinets that reach the ceiling. Hidden compartments can also keep your living area clear of clutter.
Natural Light Utilization
Natural light can transform a tiny home, making it feel larger and more inviting. Strategically placing windows can enhance the overall atmosphere. Consider large windows or glass doors that connect you to the outdoors.
Skylights are another option. They brighten up dark areas and provide ventilation.
Using light and neutral colors on walls helps reflect light, contributing to an airy feel. You might incorporate mirrors as well; they can create the illusion of more space while enhancing brightness.
By paying attention to natural light, you can improve both comfort and functionality in your tiny house design.
Sustainable and Eco-Friendly Materials
Incorporating sustainable and eco-friendly materials in tiny house designs can significantly reduce your environmental impact. Utilizing recycled and reclaimed materials, along with energy-efficient appliances, enhances the sustainability of your living space.
Recycled and Reclaimed Materials
Using recycled and reclaimed materials is a practical approach to building tiny homes. You can find a variety of materials, including wood, metal, and bricks, that have been salvaged from old structures.
For instance, reclaimed wood can add character to your home while preventing deforestation. You might consider sourcing:
- Reclaimed hardwood flooring: Durable and visually appealing.
- Salvaged metal fixtures: Offer a modern touch.
- Repurposed bricks for walls or walkways.
These options not only reduce waste but often come at a lower cost compared to new materials.
Energy-Efficient Appliances
Choosing energy-efficient appliances is essential for sustaining a tiny house. These appliances use less energy, which can lead to lower utility bills and a reduced carbon footprint.
When selecting appliances, look for those with the ENERGY STAR label. Key items to consider include:
- Compact refrigerators: Save space and energy.
- Energy-efficient water heaters: Consider tankless options to minimize energy waste.
- Induction cooktops: Provide quick cooking times and less heat loss.
By investing in these options, you enhance your home’s efficiency while contributing to environmental preservation.





